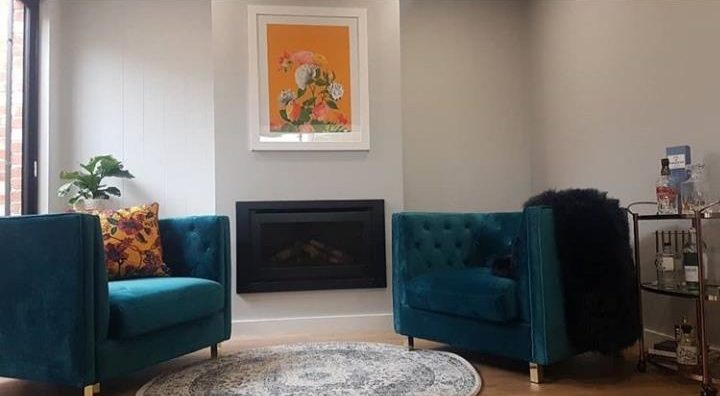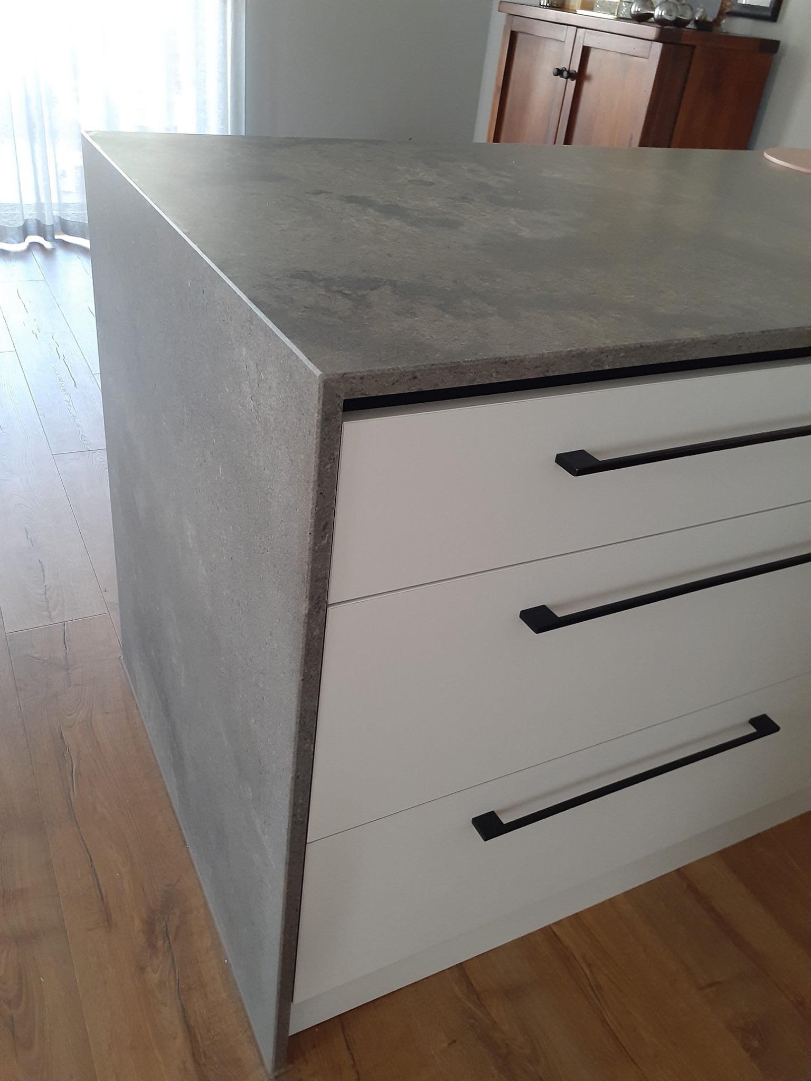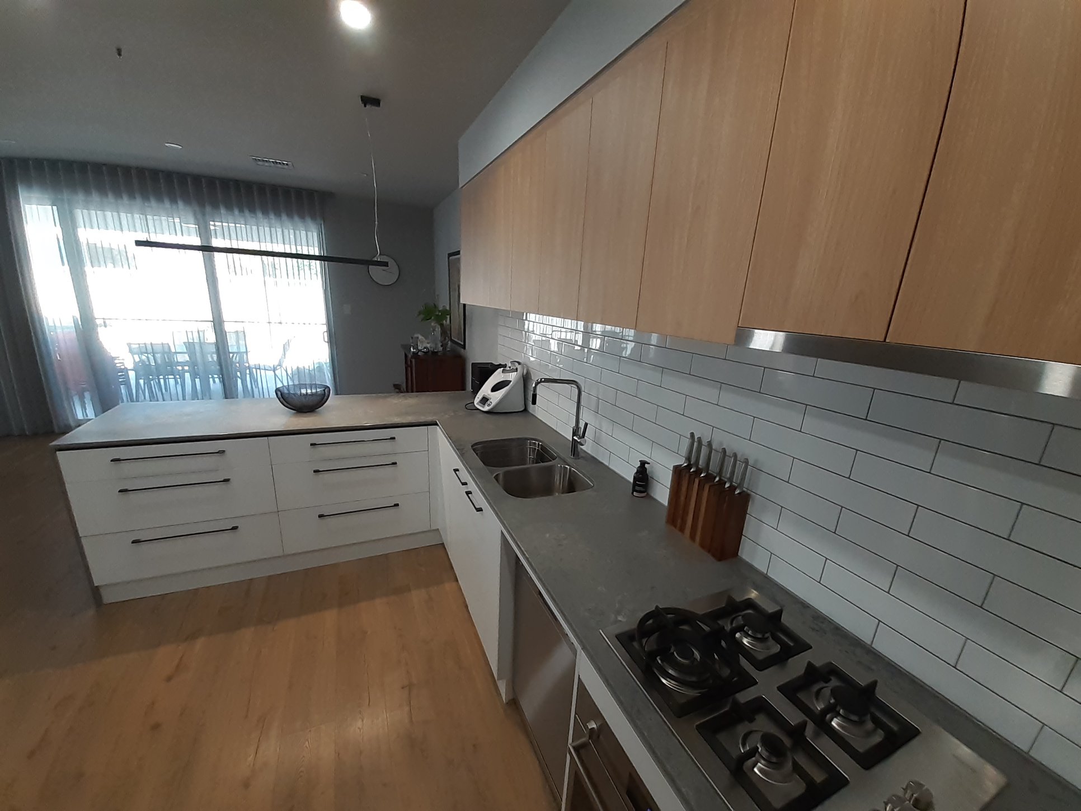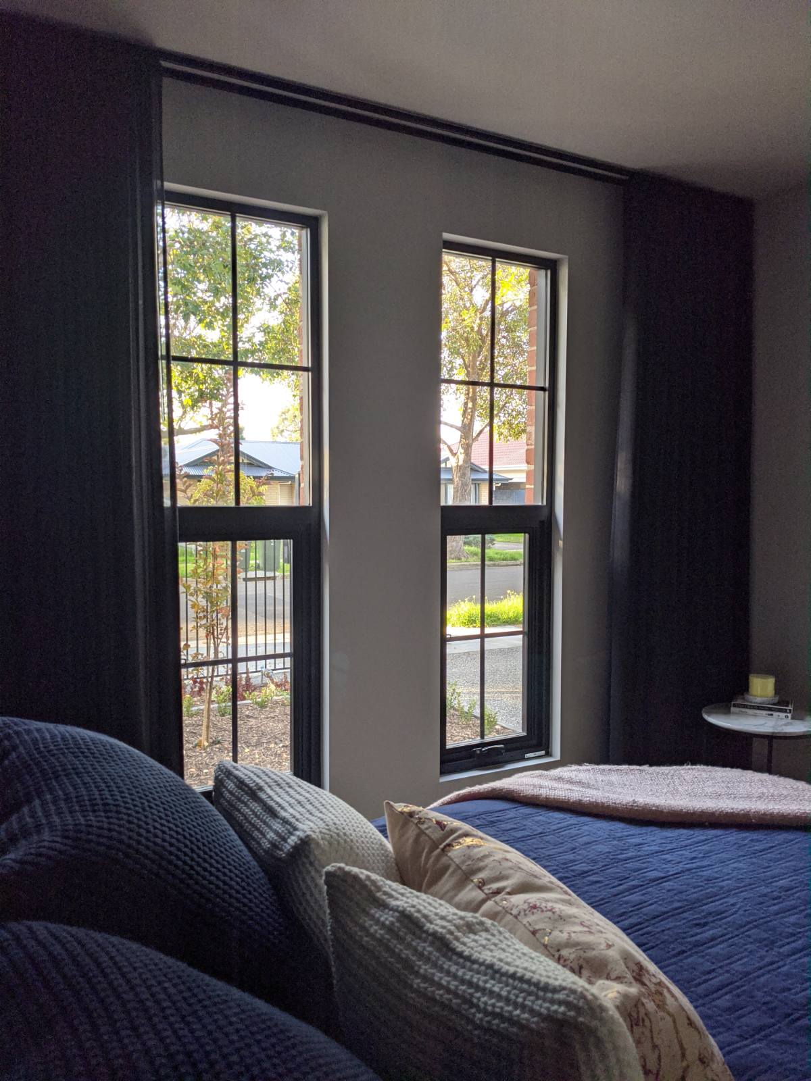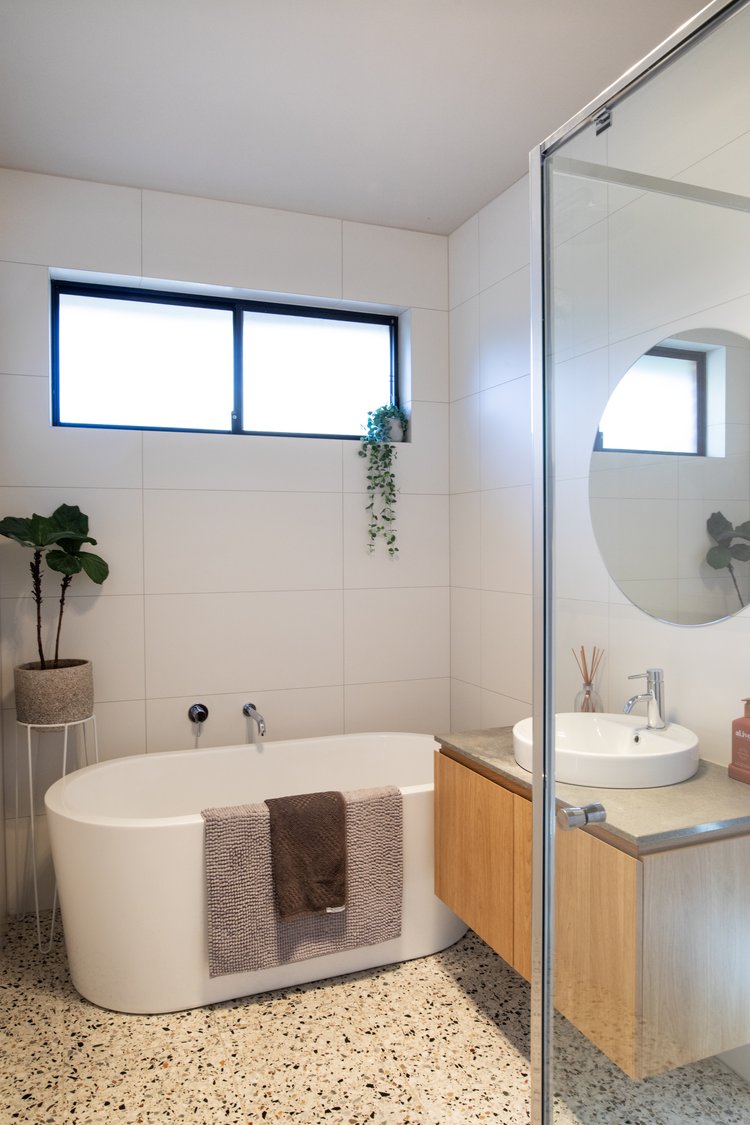The Birch
This Home was inspired by the clients recent trip to New York City. They loved the look of the designs from the Upper East Side apartments but also The SOHO area so they combined the 2 looks to create a “Manhattan Luxe” theme.
Features of this beautiful 3 bedroom home include the PGH Tribeca Bricks from their ‘Manhattan’ Range, a feature which the clients wanted to bring into their home so they designed a Courtyard Atrium which is a Hallway and Lounge room feature.
This home has an Ensuite, Bathroom And Separate WC which all feature 20mm Terrazzo Tiling. This brings the WOW factor into the wet areas!
An open plan Kitchen and Dining area features a great size family kitchen including pot drawers for ample space, a great size walk in pantry including a benchtop and cabinets to hide those appliances that you always need space for.
While the clients have many favorite features, the Caesarstone ‘Raw Concrete’ Benchtops is high up on the list. The Matt finish and fingerprint free surface makes it a delight to maintain.
The separate lounge room area is perfect for relaxing after a long day, or a great area for the kids to watch TV and play while your entertaining in the family/dining area.
The Windows from Trend Windows are a Matt Black Finish from the ‘Textura’ Range which gives the Windows and Sliding doors extra depth to them with a contemporary finish. The Clients loved the look of SOHO apartment windows so they designed the frontage to include decorative bars so it gives their main bedroom an extra feature when the sun light shines through.
This home has Matt Black and Chrome Door handles and Tapware throughout to give it a modern, chic feel.




